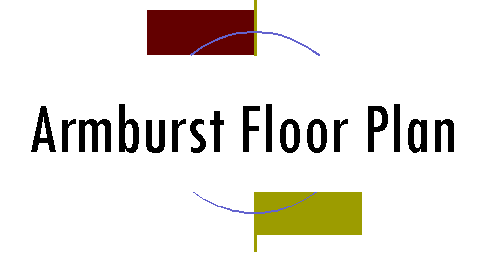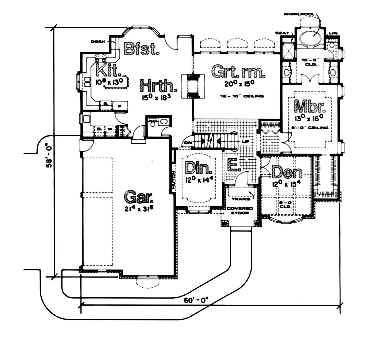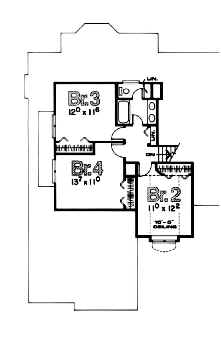|
Lot
9
9
Fannies Meadow Ct.
Westminster,
MD. 21158
More Home Features
-
Hardwood Flooring in Foyer, Dining Room and Power Room
-
Bay window in Den and Breakfast Room
-
Ceramic Flooring in Kitchen, Breakfast Room and Hearth
Room
-
Ceramic Flooring in Second Floor Hall Bath
-
Ceramic Flooring in Master Bath
-
Tray Ceiling in Master Bedroom
-
Eleven Foot Ceilings in Foyer and Master Bath
-
Ten Foot Ceiling in Den
-
Boxed Side Windows
-
Cross Over Bar Sink in Family Room
-
Paved Driveway
-
Concrete Steps and Sidewalks
-
Kitchen Island
-
Covered Front Porch
-
First Floor Owner Suite with Large Bath
-
Double Glazed Windows with Low E Protection
-
Garage Door Openers
-
Garage Single Door Entrance
-
Many Other Up Graded Features Through Out
|
Custom Built For You. |
|
|
Sales
Info:
Or
Call
Your Realtor and give them the MSL number CR4036235
MSL
Number CR4036235
|
|
|

|
|
 |
First Floor Plan
1972 Square
Feet |
|
|
SOLD
But This
House Could Be Built On Your Lot. Contact Us For
More Information.
 |
Second Floor Plan
673 Square Feet |
|
|
All features items listed are subject to change
without notice to Buyer, Agents or others prior to the
signing of a Contract of Sale
|
|